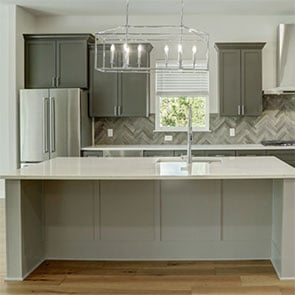- 4 Bedrooms
- 3 Bathrooms
- 2 Garages
- 2,792 Sq. Ft.


Take a 360° Look™ of the Cappuccino
We’ve teamed up with Modsy to create a virtual experience of the Cappuccino floor plan so you can imagine life in this home.

Cappuccino
Before you get started, get the most out of your 360° Look™ experience by learning how to use the helpful tools this tour provides.
Navigation Tools
 Ring Guide iThe ring guide works like a cursor and will stay with you throughout the tour. Use the ring guide to click on rooms or spaces with or without navigation circles to go directly to that area.
Ring Guide iThe ring guide works like a cursor and will stay with you throughout the tour. Use the ring guide to click on rooms or spaces with or without navigation circles to go directly to that area. Navigation Circles iYou will see navigation circles placed in key areas of the home. With your ring guide, you can click on navigation circles to go directly to a room or space.
Navigation Circles iYou will see navigation circles placed in key areas of the home. With your ring guide, you can click on navigation circles to go directly to a room or space. Left and Right double arrows iClicking on this tool gives you a 3D overall view of the home’s interior. You can rotate the home left, right, up, or down, to get a big picture perspective.
Left and Right double arrows iClicking on this tool gives you a 3D overall view of the home’s interior. You can rotate the home left, right, up, or down, to get a big picture perspective.
Touring Tools
 Gallery View iClick on this tool for a gallery view of rooms and spaces.
Gallery View iClick on this tool for a gallery view of rooms and spaces. View in VR iClicking on this tool will allow you to experience the tour using a virtual reality (VR) headset.
View in VR iClicking on this tool will allow you to experience the tour using a virtual reality (VR) headset.
The home you are about to tour is a virtual 3D rendering of the floorplan.
The interior pieces displayed throughout the home are for beautification of the model home only.
Discover the Cappuccino Plan
The Cappuccino floorplan is a brilliantly designed home that provides the space and flexibility that you desire. The main floor of this two-story home showcases an open family room with a double-sided fireplace located directly off the fully-equipped kitchen and dining area. Upstairs, an incredible master retreat is tucked in the back corner of the home providing a private escape to unwind at the end of the day. The second story of the Cappuccino also provides tons of space. Here, you will find a game room where you can set up a pool table or even convert into a media room. Off the game room, you have three secondary bedrooms and a full bathroom. With its flexible layout, the Cappuccino will accommodate your family's needs for years to come.
Live the Good Life
- Covered front porch
- Two-story floor plan
- Double-sided fireplace in the family room
- Upstairs game room
- Covered outdoor living area
Home at Last
The Cappuccino showcases an incredible layout allowing you to easily flow from room to room. The large family room is located at the heart of the home and offers the ideal space for gathering with friends and family. Large windows along the back of the home offer views of the covered outdoor living space and your huge backyard. Upstairs, you will love having a game room that will double the amount of space you have for entertaining!
Floor Plan Features
- Two-story floor plan
- Black stainless steel kitchen appliances
- Gas cooktop
- Quartz countertops
- Oversized kitchen island
- Modern tile backsplash
- 42" upper cabinets with crown molding
- Open dining area
- Double-sided fireplace
- Cozy office
- Flex room off the entry
- Master retreat with private living area
- Upstairs game room
- Ceiling fans throughout
- Covered outdoor living space
- Attached two-car garage
- Mudroom with built-in bench
- Welcoming entryway
A Relaxing Master Retreat
Homeowners will appreciate the spacious master bedroom that features a private living area and a coffee bar. The master bath houses a large dual-sink vanity, a stunning standalone tub, a glass encased shower and an impressive walk-in closet. Additionally, the master bathroom provides direct access to the laundry room which is sure to simplify your weekly laundry routine.
Falcon Ridge
(866) 889-52623606 95th Ave EEdgewood, WA 98371Get Directions| M-T: | Appointment Only |
| W-F: | 11:00am - 7:00pm |
| Sat: | 11:00am - 7:00pm |
| Sun: | 11:00am - 7:00pm |

