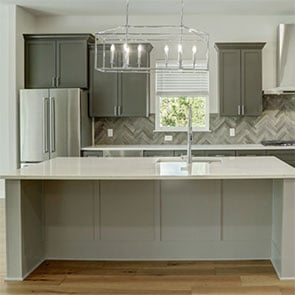- 4 Bedrooms
- 2 Bathrooms
- 2 Garages
- 1,867 Sq. Ft.


Take a 360° Look™ of the Hazelnut
We’ve teamed up with Modsy to create a virtual experience of the Hazelnut floor plan so you can imagine life in this home.

Hazelnut
Before you get started, get the most out of your 360° Look™ experience by learning how to use the helpful tools this tour provides.
Navigation Tools
 Ring Guide iThe ring guide works like a cursor and will stay with you throughout the tour. Use the ring guide to click on rooms or spaces with or without navigation circles to go directly to that area.
Ring Guide iThe ring guide works like a cursor and will stay with you throughout the tour. Use the ring guide to click on rooms or spaces with or without navigation circles to go directly to that area. Navigation Circles iYou will see navigation circles placed in key areas of the home. With your ring guide, you can click on navigation circles to go directly to a room or space.
Navigation Circles iYou will see navigation circles placed in key areas of the home. With your ring guide, you can click on navigation circles to go directly to a room or space. Left and Right double arrows iClicking on this tool gives you a 3D overall view of the home’s interior. You can rotate the home left, right, up, or down, to get a big picture perspective.
Left and Right double arrows iClicking on this tool gives you a 3D overall view of the home’s interior. You can rotate the home left, right, up, or down, to get a big picture perspective.
Touring Tools
 Gallery View iClick on this tool for a gallery view of rooms and spaces.
Gallery View iClick on this tool for a gallery view of rooms and spaces. View in VR iClicking on this tool will allow you to experience the tour using a virtual reality (VR) headset.
View in VR iClicking on this tool will allow you to experience the tour using a virtual reality (VR) headset.
The home you are about to tour is a virtual 3D rendering of the floorplan.
The interior pieces displayed throughout the home are for beautification of the model home only.
Discover the Hazelnut
Achieve the lifestyle you have always dreamed of with the Hazelnut. This four-bedroom, two-bathroom home with an incredible family room, well-appointed kitchen, lots of natural light, and a luxurious master suite offers a perfect blend of comfort, functionality and style. The Hazelnut was designed to give you options when hosting family and friends, or simply enjoying family time at home. It's a place where you can create cherished memories and enjoy a modern yet cozy lifestyle.
Everything You Want and Need
- Spacious family room
- Large laundry room with access to the garage
- Fully loaded kitchen
- Stainless steel kitchen appliances
- White cabinets with matte black hardware
- Covered outdoor living area
- Finished two-car garage
Space for More Life
As you enter the charming Hazelnut, you'll be immediately struck by the abundance of natural light that floods the open-concept living space. The open layout flows seamlessly from the family room to the dining area, creating an ideal space for family gatherings and entertaining. Large windows throughout the open floor plan provide views of your beautiful back yard, enhancing the overall ambiance. The master suite is a true retreat, offering a generous amount of space with a walk-in closet and a spa-inspired en suite bathroom. It's a tranquil space where you can unwind and escape the hustle and bustle of the day.
Floor Plan Features
- Functional floor plan
- Stainless steel kitchen appliances
- Matte black cabinet hardware
- 42" upper cabinets with crown molding
- Granite countertops
- Breakfast bar
- Modern tile backsplash
- Upgraded fixtures
- Designer flooring
- Private master retreat
- Spa-inspired bathroom
- Three secondary bedrooms
- Ceiling fans throughout
- Inviting entry
- Covered front porch
- Covered outdoor living area
- Finished two-car garage
- Professionally designed front yard landscaping
Style Meets Functionality
The heart of the Hazelnut is the fully loaded kitchen, featuring a stylish breakfast bar that effortlessly connects the cooking area to the dining area. This dream kitchen showcases stainless steel appliances, ample counter space, and sleek white cabinetry, making it a chef's dream. Whether you're preparing a quick meal or hosting a dinner party, this kitchen has you covered.
For more information, call us today
(855) 913-1060Tap To CallSunterra
(855) 913-10605011 Canyon Grove DriveKaty, TX 77493Get Directions| Open 7 Days a Week | |
|---|---|
| M-F: | 11:00am - 7:00pm |
| Sat: | 11:00am - 7:00pm |
| Sun: | 11:00am - 7:00pm |

