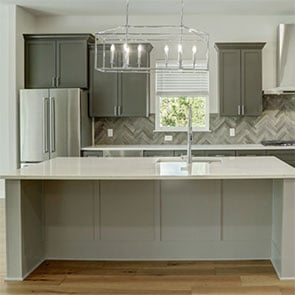- 4 Bedrooms
- 3 Bathrooms
- 2 Garages
- 2,526 Sq. Ft.
Sierra Vista Information Center
(866) 895-5560

Take a 360° Look™ of the Jasmine
We’ve teamed up with Modsy to create a virtual experience of the Jasmine floor plan so you can imagine life in this home.

Jasmine
Before you get started, get the most out of your 360° Look™ experience by learning how to use the helpful tools this tour provides.
Navigation Tools
 Ring Guide iThe ring guide works like a cursor and will stay with you throughout the tour. Use the ring guide to click on rooms or spaces with or without navigation circles to go directly to that area.
Ring Guide iThe ring guide works like a cursor and will stay with you throughout the tour. Use the ring guide to click on rooms or spaces with or without navigation circles to go directly to that area. Navigation Circles iYou will see navigation circles placed in key areas of the home. With your ring guide, you can click on navigation circles to go directly to a room or space.
Navigation Circles iYou will see navigation circles placed in key areas of the home. With your ring guide, you can click on navigation circles to go directly to a room or space. Left and Right double arrows iClicking on this tool gives you a 3D overall view of the home’s interior. You can rotate the home left, right, up, or down, to get a big picture perspective.
Left and Right double arrows iClicking on this tool gives you a 3D overall view of the home’s interior. You can rotate the home left, right, up, or down, to get a big picture perspective.
Touring Tools
 Gallery View iClick on this tool for a gallery view of rooms and spaces.
Gallery View iClick on this tool for a gallery view of rooms and spaces. View in VR iClicking on this tool will allow you to experience the tour using a virtual reality (VR) headset.
View in VR iClicking on this tool will allow you to experience the tour using a virtual reality (VR) headset.
The home you are about to tour is a virtual 3D rendering of the floorplan.
The interior pieces displayed throughout the home are for beautification of the model home only.
Floor Plan Layouts
The incredible Jasmine floor plan has all the features you need to live life to the fullest. As you enter the front door of the Jasmine, the foyer will take you to the open living area, with the dining space to your left. Past the dining space, you will find a fully-equipped kitchen with an oversized island. Offering plenty of room, these spaces were designed to handle all your needs, from gatherings of all sizes to everyday family life. The private master bedroom provides homeowners with an impressive walk-in closet and an amazing bathroom with a relaxing standalone tub. It's time you experience the Jasmine and discover everything life should be.
Room to Grow
The Jasmine plan has an abundant amount of space for your family. You will look forward to spending quality time in the gorgeous family room of this home. Showcasing access to the covered outdoor living area, and the kitchen, this room is perfect for family gatherings and celebrations. Additionally, you will love the added space of the flex room. This is the perfect area for a gym, office or playroom. There are so many ways to enjoy the space offered in the Jasmine plan.
The Jasmine Has it All
- Open dining area
- Oversized kitchen island
- Flex room
- Welcoming front porch
- Covered outdoor living space
- Modern fixtures
Floor Plan Features
- Open floor plan
- Chef-ready kitchen
- Stainless steel kitchen appliances
- Granite countertops
- Modern tile backsplash
- Oversized kitchen island
- 42" upper cabinets with crown molding
- Shiplap detailing
- Fireplace in the family room
- Private master retreat
- Flex room off the foyer
- Large dining area
- Ceiling fans throughout
- Luxury vinyl plank flooring
- Spacious covered front porch
- Covered outdoor living area
- Attached two-car garage
- Professionally designed front yard landscaping
Stunning Curb Appeal
This stunning, one-story home is sure to catch your eye. Overflowing with curb appeal, this home has a gorgeous exterior with the added charm of a covered front porch. Additionally, this home comes with lush front yard landscaping and the convenience of an attached, two-car garage.
For more information, call us today
(866) 895-5560Tap To CallSierra Vista
(866) 895-556010534 Sutter Creek DriveIowa Colony, TX 77583Get Directions| M-T: | Appointment Only |
| W-F: | 11:00am - 7:00pm |
| Sat: | 11:00am - 7:00pm |
| Sun: | 11:00am - 7:00pm |

