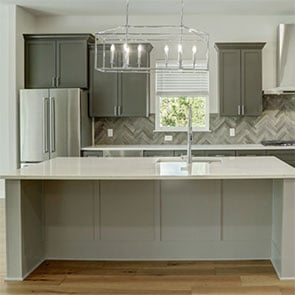- 4 Bedrooms
- 3 Bathrooms
- 3 Garages
- 3,389 Sq. Ft.


Take a 360° Look™ of the Waycross
We’ve teamed up with Modsy to create a virtual experience of the Waycross floor plan so you can imagine life in this home.

Waycross
Before you get started, get the most out of your 360° Look™ experience by learning how to use the helpful tools this tour provides.
Navigation Tools
 Ring Guide iThe ring guide works like a cursor and will stay with you throughout the tour. Use the ring guide to click on rooms or spaces with or without navigation circles to go directly to that area.
Ring Guide iThe ring guide works like a cursor and will stay with you throughout the tour. Use the ring guide to click on rooms or spaces with or without navigation circles to go directly to that area. Navigation Circles iYou will see navigation circles placed in key areas of the home. With your ring guide, you can click on navigation circles to go directly to a room or space.
Navigation Circles iYou will see navigation circles placed in key areas of the home. With your ring guide, you can click on navigation circles to go directly to a room or space. Left and Right double arrows iClicking on this tool gives you a 3D overall view of the home’s interior. You can rotate the home left, right, up, or down, to get a big picture perspective.
Left and Right double arrows iClicking on this tool gives you a 3D overall view of the home’s interior. You can rotate the home left, right, up, or down, to get a big picture perspective.
Touring Tools
 Gallery View iClick on this tool for a gallery view of rooms and spaces.
Gallery View iClick on this tool for a gallery view of rooms and spaces. View in VR iClicking on this tool will allow you to experience the tour using a virtual reality (VR) headset.
View in VR iClicking on this tool will allow you to experience the tour using a virtual reality (VR) headset.
The home you are about to tour is a virtual 3D rendering of the floorplan.
The interior pieces displayed throughout the home are for beautification of the model home only.
Discover the Waycross Plan
The incredible Waycross floor plan has all the features you need to live life to the fullest. As you enter the front door of the Waycross, the foyer will take you to the open formal dining area, which is sure to make a lasting impression. Past the formal dining room, you will find a fully equipped kitchen with a breakfast area in addition to a large family room. Offering plenty of room, these spaces were designed to handle all your needs, from gatherings of all sizes to everyday family life. The private master bedroom provides homeowners with an impressive walk-in closet and an amazing bathroom with a relaxing standalone tub. It's time you experience the Waycross and discover everything life should be.
Everything You Want
- Formal dining room
- Breakfast nook
- Media room
- Sprawling covered front porch
- Outdoor kitchen
- Acreage homesite
Room to Grow
The Waycross plan has an abundant amount of space for your family. You will look forward to spending quality time in the gorgeous family room of this home. Showcasing access to the covered outdoor living area, and the kitchen, this room is perfect for family gatherings and celebrations. Additionally, you will love the added space of the media room. Invite your friends and family over for the big game, or just enjoy a quiet movie night with the kids. There are so many ways to enjoy the space offered in the Waycross plan.
Floor Plan Features
- Split floor plan
- Chef-ready kitchen
- Stainless steel kitchen appliances
- Quartz countertops
- Modern tile backsplash
- Breakfast nook
- 42" upper cabinets with crown molding
- Coffee bar
- Butler's pantry
- Private master retreat
- Media room
- Formal dining room
- Ceiling fans throughout
- Spacious covered front porch
- Covered outdoor kitchen
- Separate one and two-car garages with epoxy flooring
- Professionally designed front yard landscaping
- Acreage homesite
Stunning Curb Appeal
This stunning one-story home is sure to catch your eye. Overflowing with curb appeal, this home has a gorgeous exterior with the added charm of a covered front porch. Additionally, this home comes with lush front yard landscaping and the convenience of separate one- and two-car garages.
Bella Terra
(855) 960-506117855 Nokota AveHudson, FL 34667Get Directions| Open 7 Days a Week | |
|---|---|
| M-F: | 11:00am - 7:00pm |
| Sat: | 11:00am - 7:00pm |
| Sun: | 11:00am - 7:00pm |

