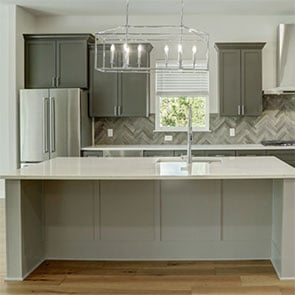- 3 Bedrooms
- 2.5 Bathrooms
- 3 Garages
- 2,950 Sq. Ft.


Take a 360° Look™ of the Bradley
We’ve teamed up with Modsy to create a virtual experience of the Bradley floor plan so you can imagine life in this home.

Bradley
Before you get started, get the most out of your 360° Look™ experience by learning how to use the helpful tools this tour provides.
Navigation Tools
 Ring Guide iThe ring guide works like a cursor and will stay with you throughout the tour. Use the ring guide to click on rooms or spaces with or without navigation circles to go directly to that area.
Ring Guide iThe ring guide works like a cursor and will stay with you throughout the tour. Use the ring guide to click on rooms or spaces with or without navigation circles to go directly to that area. Navigation Circles iYou will see navigation circles placed in key areas of the home. With your ring guide, you can click on navigation circles to go directly to a room or space.
Navigation Circles iYou will see navigation circles placed in key areas of the home. With your ring guide, you can click on navigation circles to go directly to a room or space. Left and Right double arrows iClicking on this tool gives you a 3D overall view of the home’s interior. You can rotate the home left, right, up, or down, to get a big picture perspective.
Left and Right double arrows iClicking on this tool gives you a 3D overall view of the home’s interior. You can rotate the home left, right, up, or down, to get a big picture perspective.
Touring Tools
 Gallery View iClick on this tool for a gallery view of rooms and spaces.
Gallery View iClick on this tool for a gallery view of rooms and spaces. View in VR iClicking on this tool will allow you to experience the tour using a virtual reality (VR) headset.
View in VR iClicking on this tool will allow you to experience the tour using a virtual reality (VR) headset.
The home you are about to tour is a virtual 3D rendering of the floorplan.
The interior pieces displayed throughout the home are for beautification of the model home only.
Discover the Bradley Plan
Highlighting three bedrooms and two-and-a-half bathrooms the Bradley floor plan is one you won't want to miss. The incredible covered front porch will welcome you before you even step foot into the home. As you walk through the foyer you will find your way into the heart of the home as you approach the kitchen, dining area and family room. The modern kitchen includes a walk-in pantry and sprawling granite countertops perfect for the chef of the house. Located in the back corner of the home, the master bedroom has an array of enviable features including an impressive bathroom with a standalone tub, a walk-in shower and sizable walk-in closet with direct access to the laundry room. For the homeowner who enjoys entertaining, the covered outdoor living area with a built-in grill is the ideal space to host a back yard barbecue.
Desirable Layout
- Formal dining room
- Media room
- Tech room
- Walk-in closets throughout
- Covered outdoor kitchen
- Walkthrough closet in the master bedroom
Live the Good Life
The Bradley floor plan has a spacious, open layout that has been thoughtfully designed with your needs in mind. The gorgeous chef-ready kitchen is open to the breakfast nook and family room, creating a seamless open layout. Additionally, this home has a formal dining room and media room perfect for additional entertaining spaces.
Floor Plan Features
- Split-level floor plan
- Chef-ready kitchen
- Stainless steel kitchen appliances
- Granite countertops
- Modern tile backsplash
- Oversized kitchen island
- 42" upper cabinets with crown molding
- Breakfast nook
- Coffee bar
- Private master retreat
- Media room
- Formal dining room
- Tech area
- Spacious covered front porch
- Covered outdoor kitchen
- Attached three-car garage with epoxy floors
- Professionally designed front yard landscaping
- Acreage homesite
Your Dream Retreat
The master retreat of the Bradley plan is the perfect space to begin and end each day. Tucked away from the additional bedrooms, the master suite boasts a beautiful tray ceiling and plenty of natural light with views into the large back yard. The en-suite master bath showcases a gorgeous dual-sink vanity, glass-enclosed shower, a stunning free-standing tub and access to the spacious walk-in closet that conveniently connects to the laundry room.
Southern Pines
(888) 870-054336175 Pitch LaneHilliard, FL 32046Get Directions| Open 7 Days a Week | |
|---|---|
| M-F: | 10:00am - 6:00pm |
| Sat: | 10:00am - 6:00pm |
| Sun: | 10:30am - 6:00pm |

